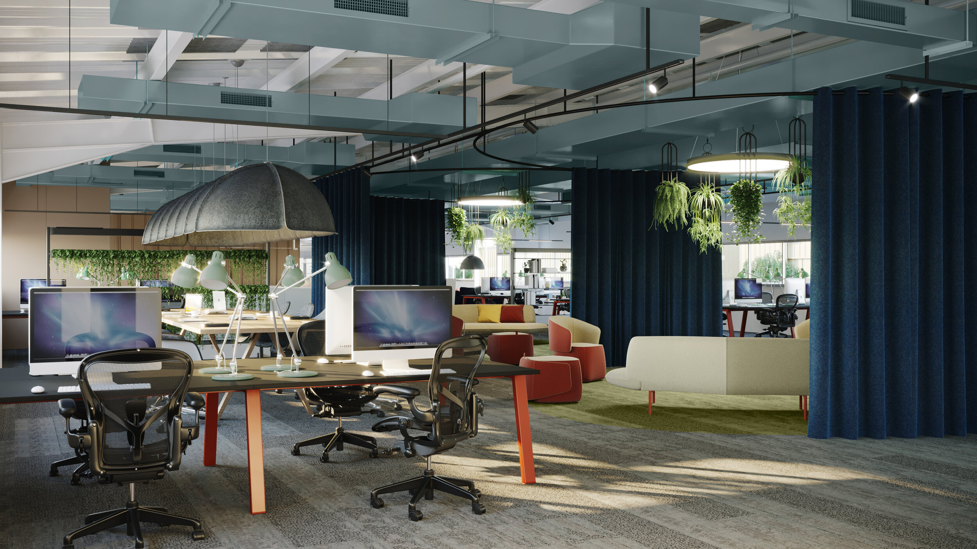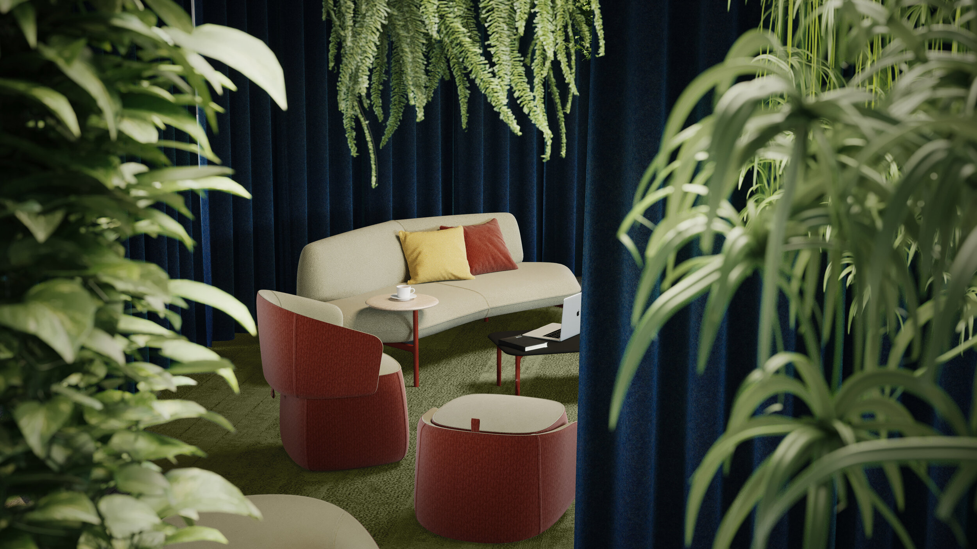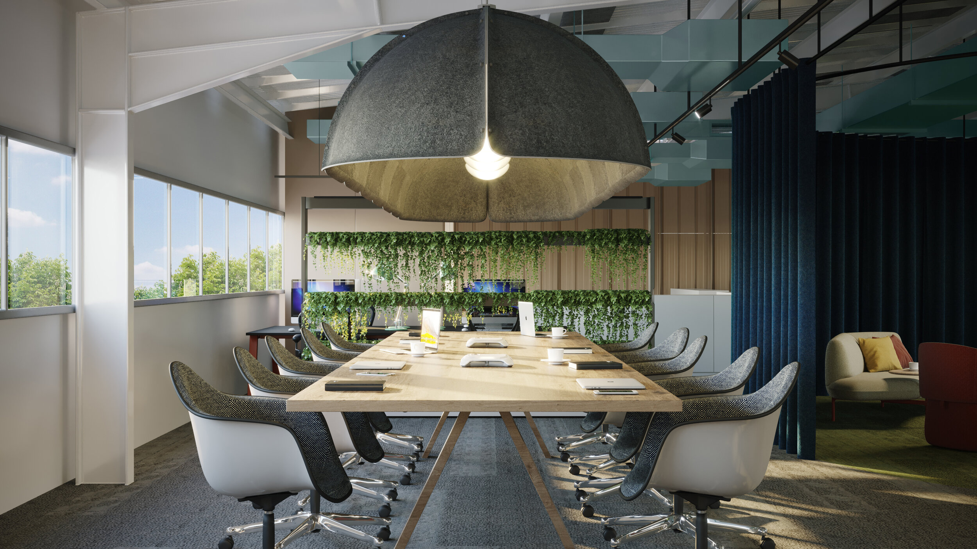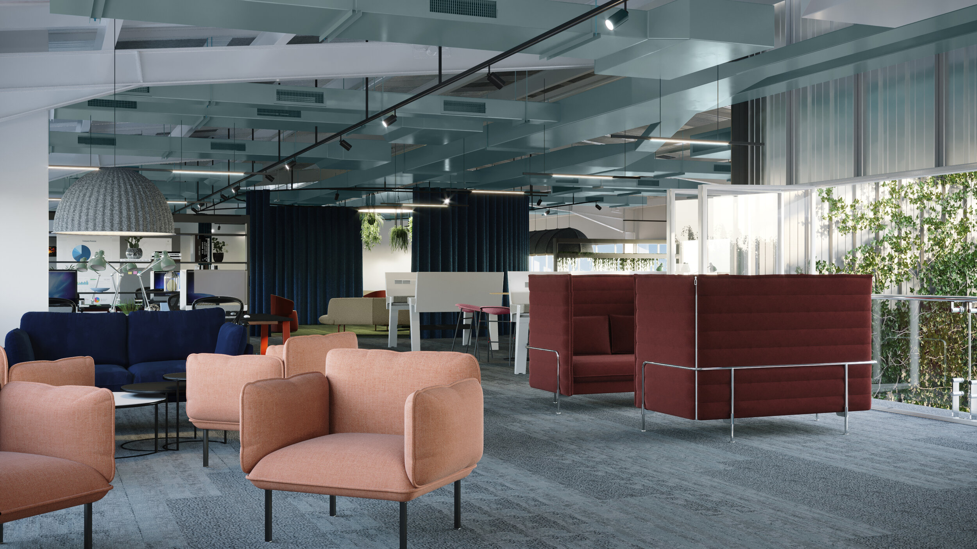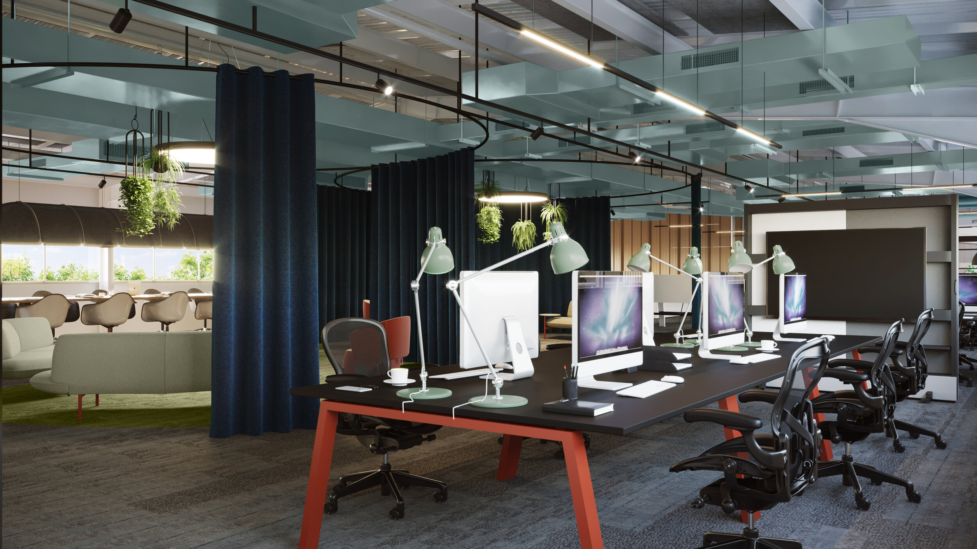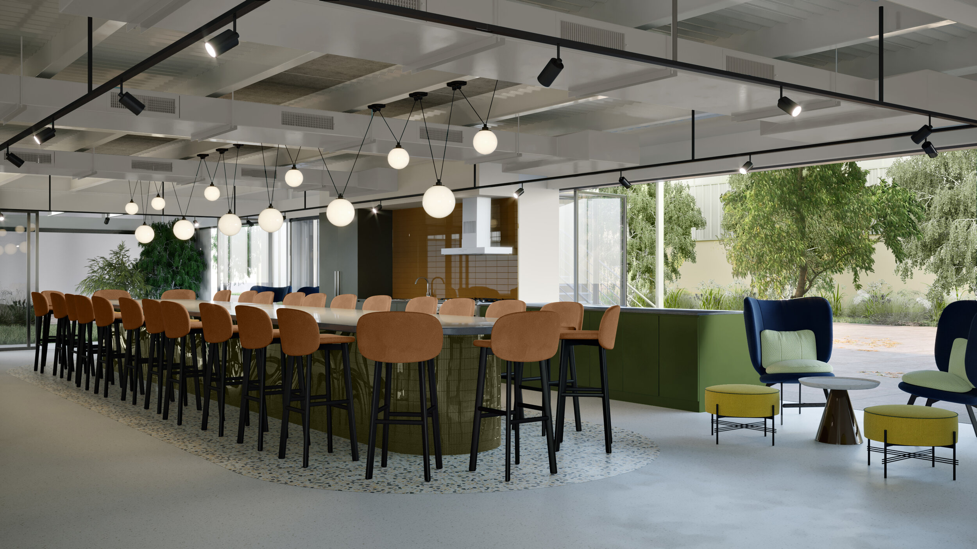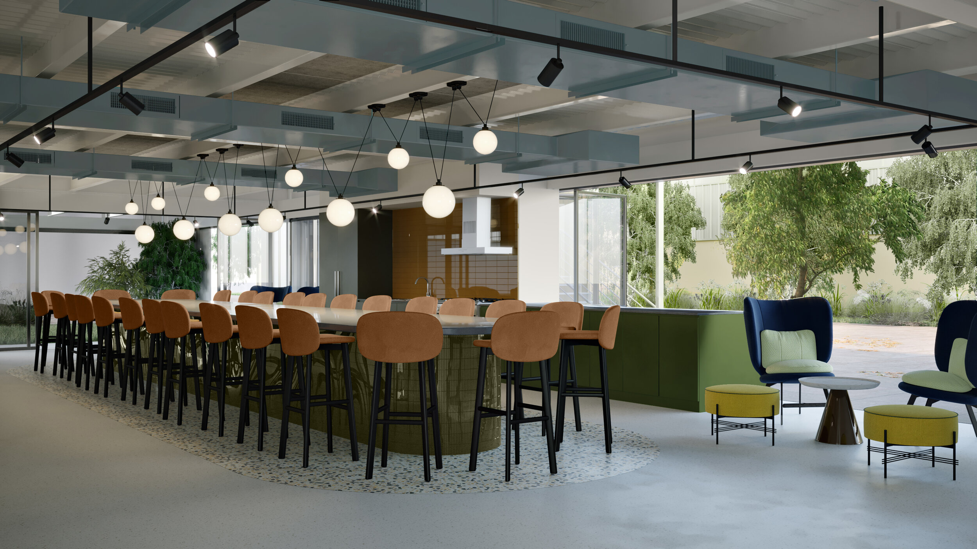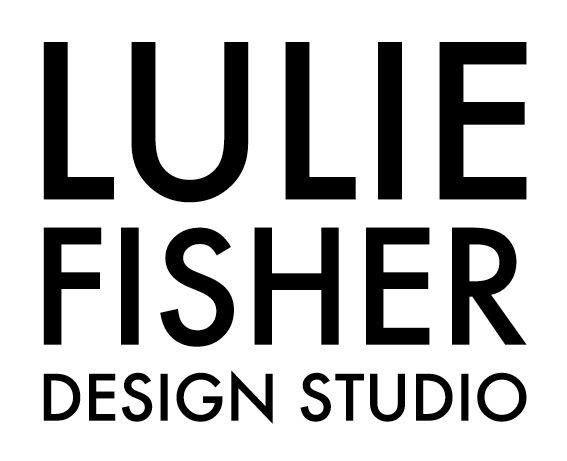Warehouse Transformation, Abu Dhabi , UAE
Lulie Fisher Design Studio were appointed to transform a Warehouse in the historic Mina Zayed District of Abu Dhabi (MIZA) into a hub of administrative and meeting suites, as well as a meeting point for social and cultural events. The ground floor includes a reception and lounge, gallery spaces which spill out into a courtyard and central bar area for cooking, hosting events and staff gatherings and formal meeting spaces for VIP Projects. The mezzanine floor houses the staff work spaces, meeting spaces and quiet library.
